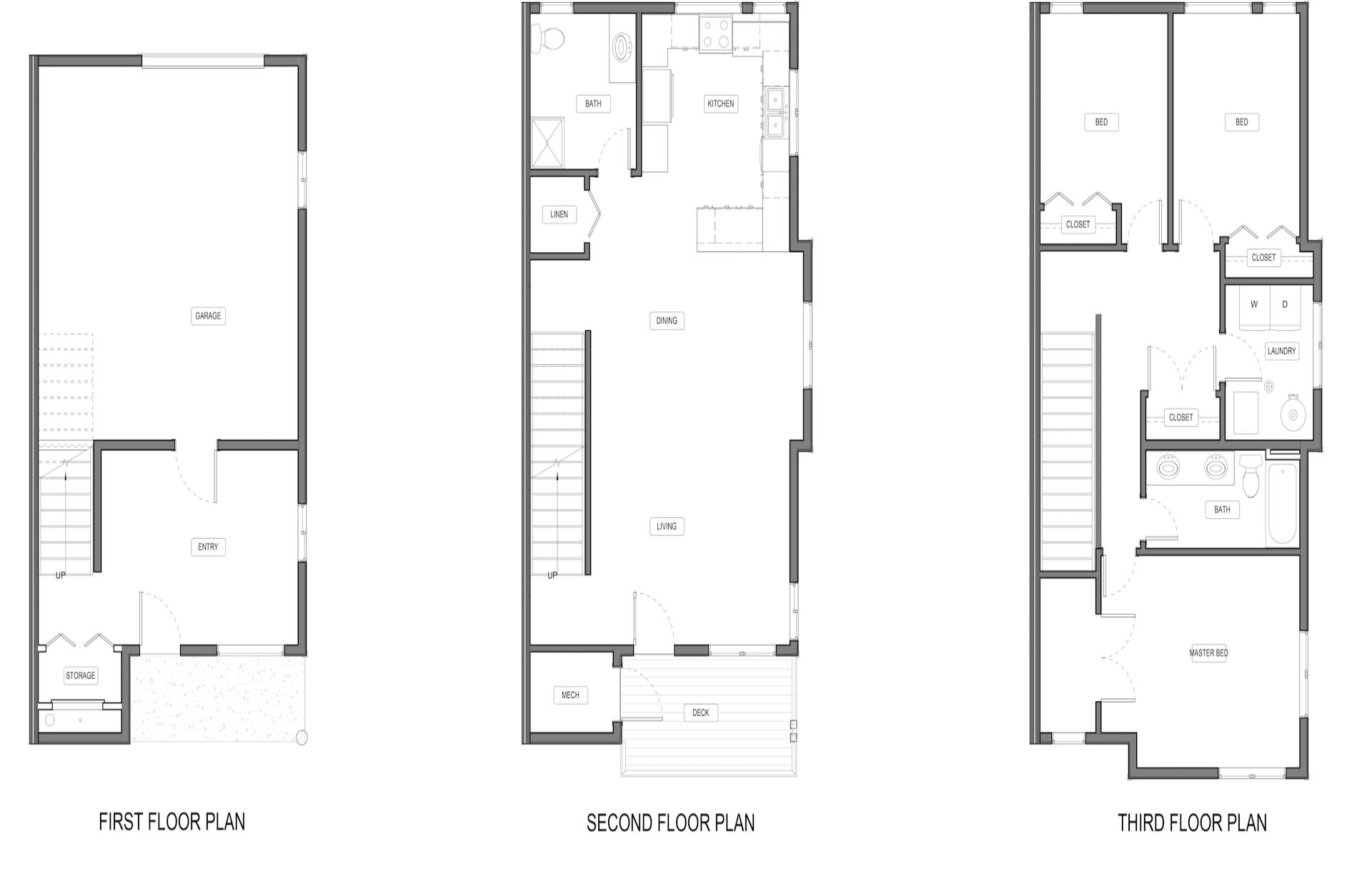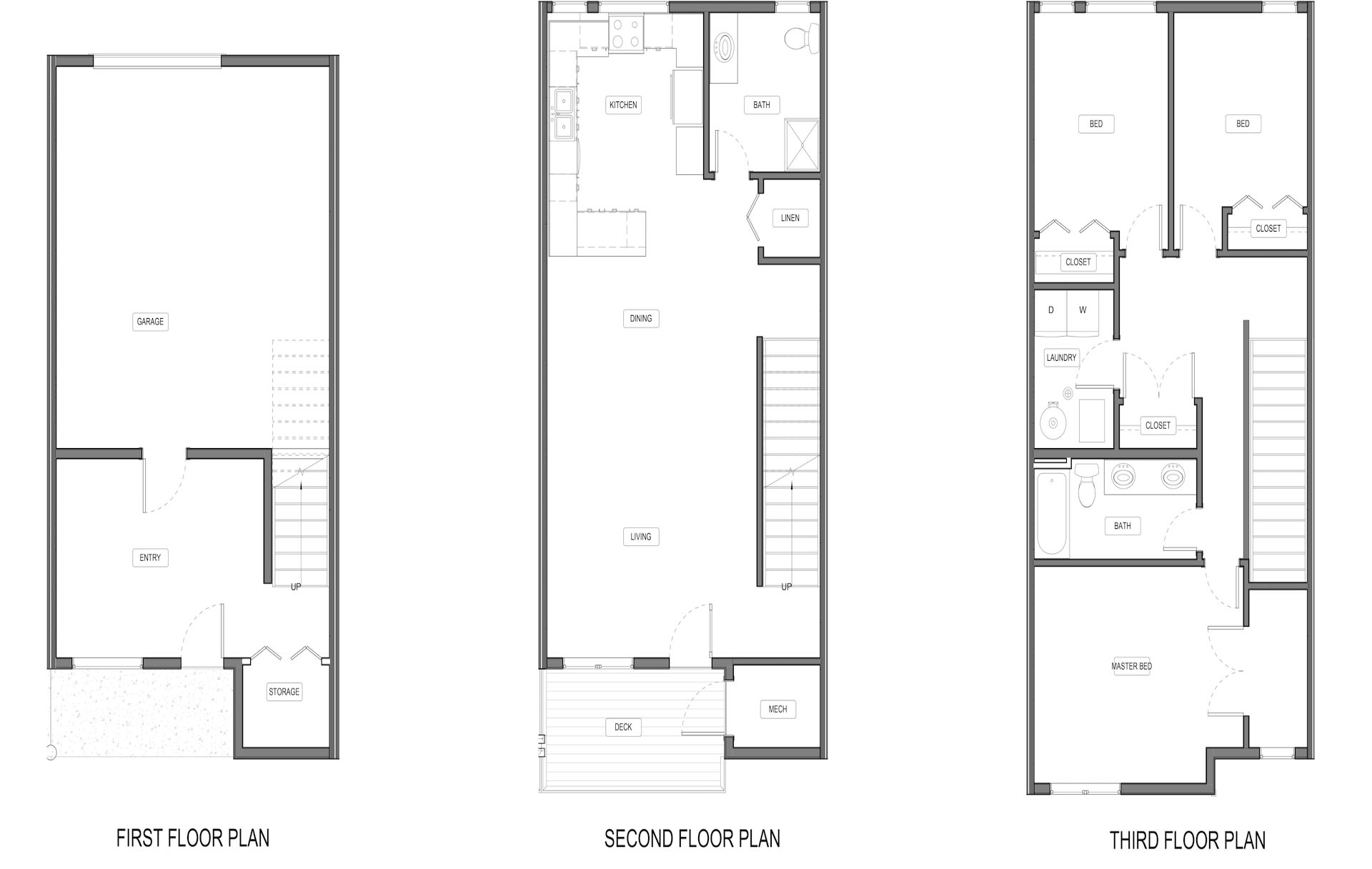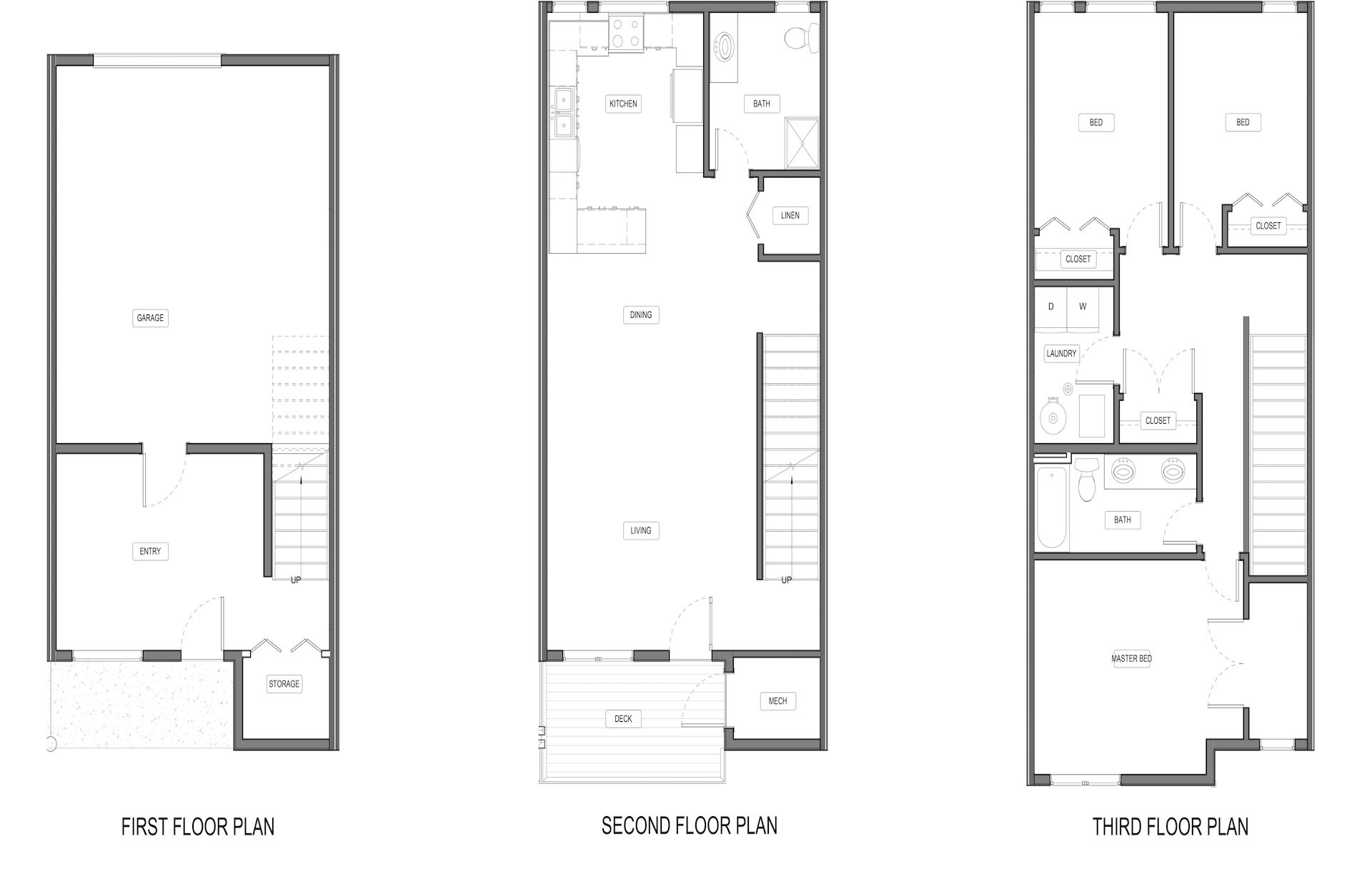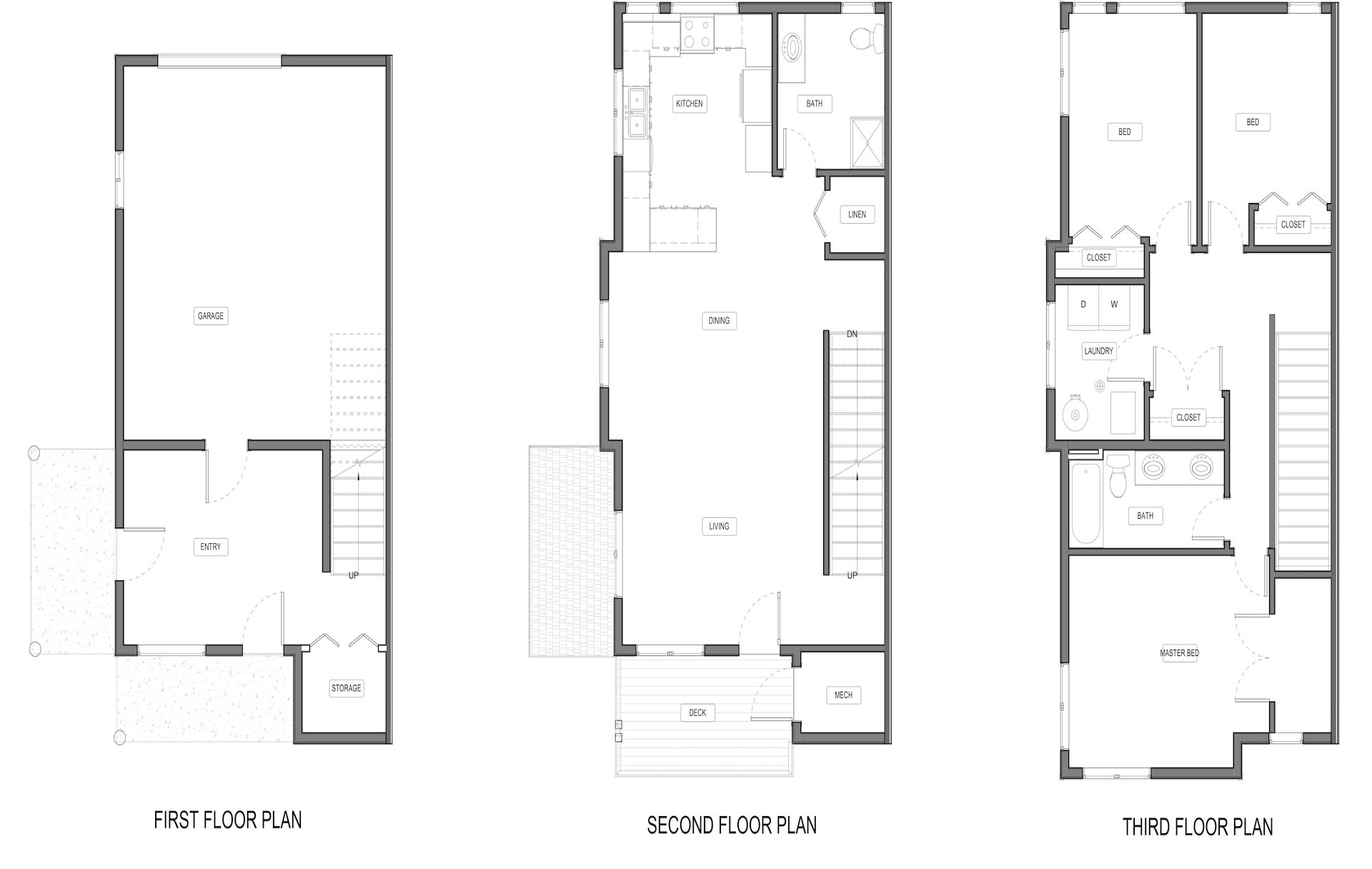Multi-Plexes
Triplex
The Triplex is three units, each of which has a detached double garage. They each have a small yard, and sit adjacent to one of our awesome pocket parks!
Unit 16
Floor Plan: Triplex
Bed/Bath: 3 bed/2 bath
Square Footage: 1576
Lot Square Footage: 2443
Unit 17
Floor Plan: Triplex
Bed/Bath: 3 bed/2 bath
Square Footage: 1527
Lot Square Footage: 1465
Unit 18
Floor Plan: Triplex
Bed/Bath: 3 bed/2 bath
Square Footage: 1556
Lot Square Footage: 1965
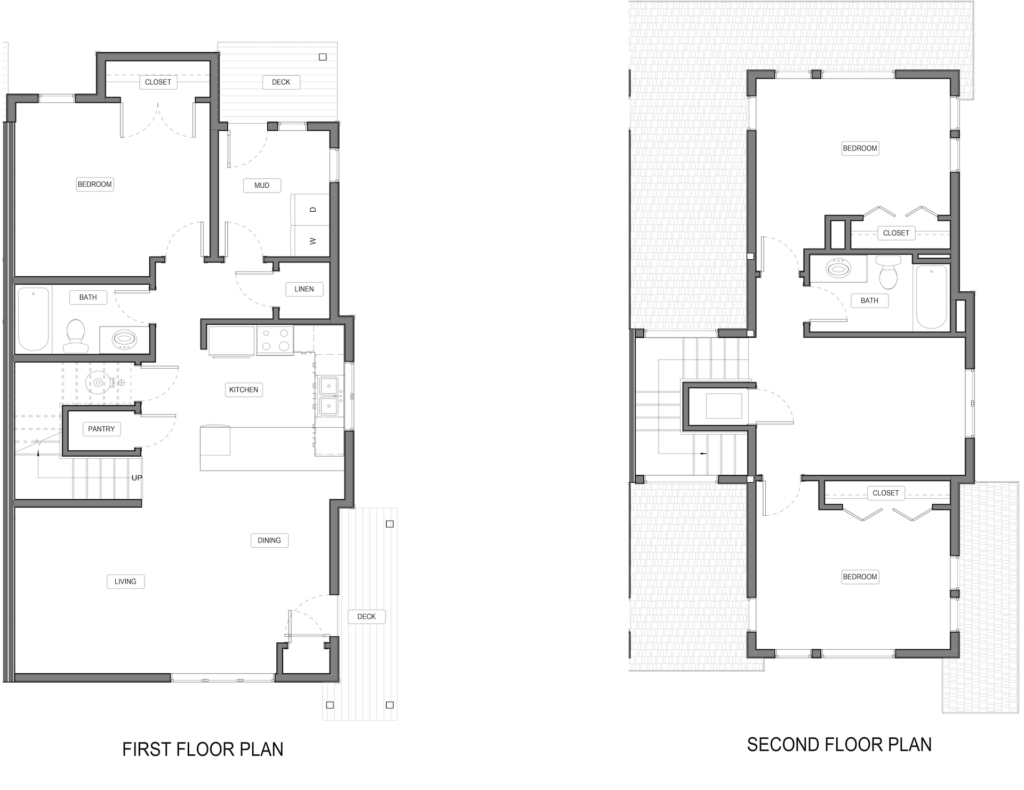
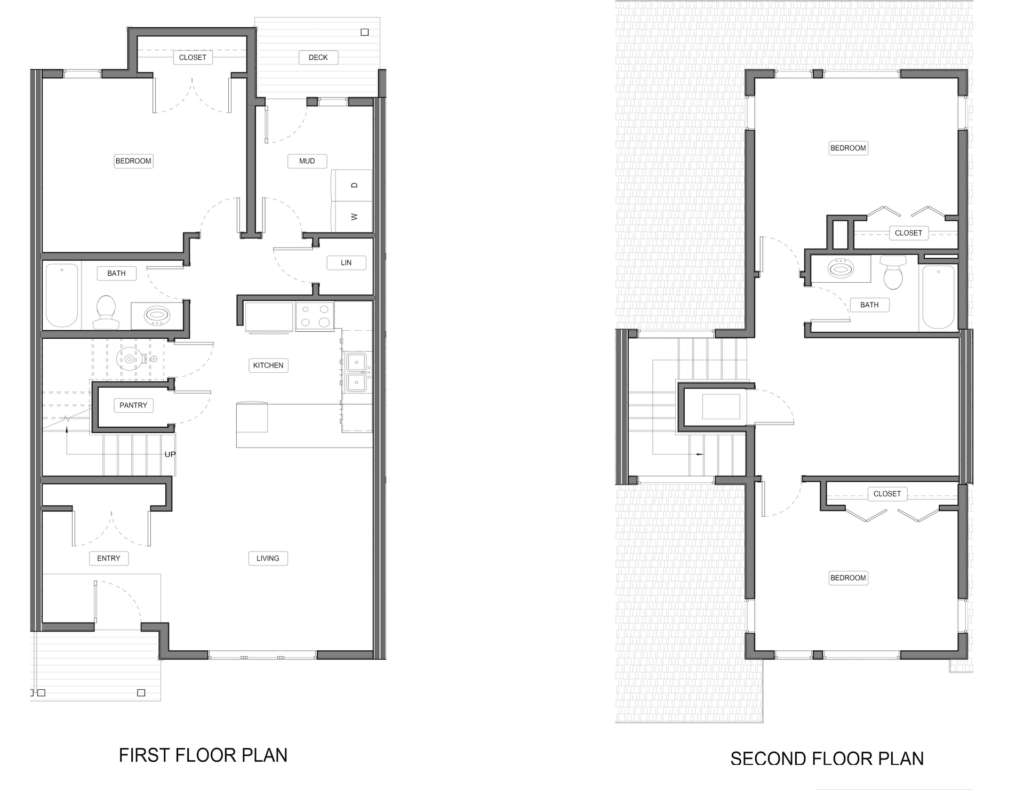
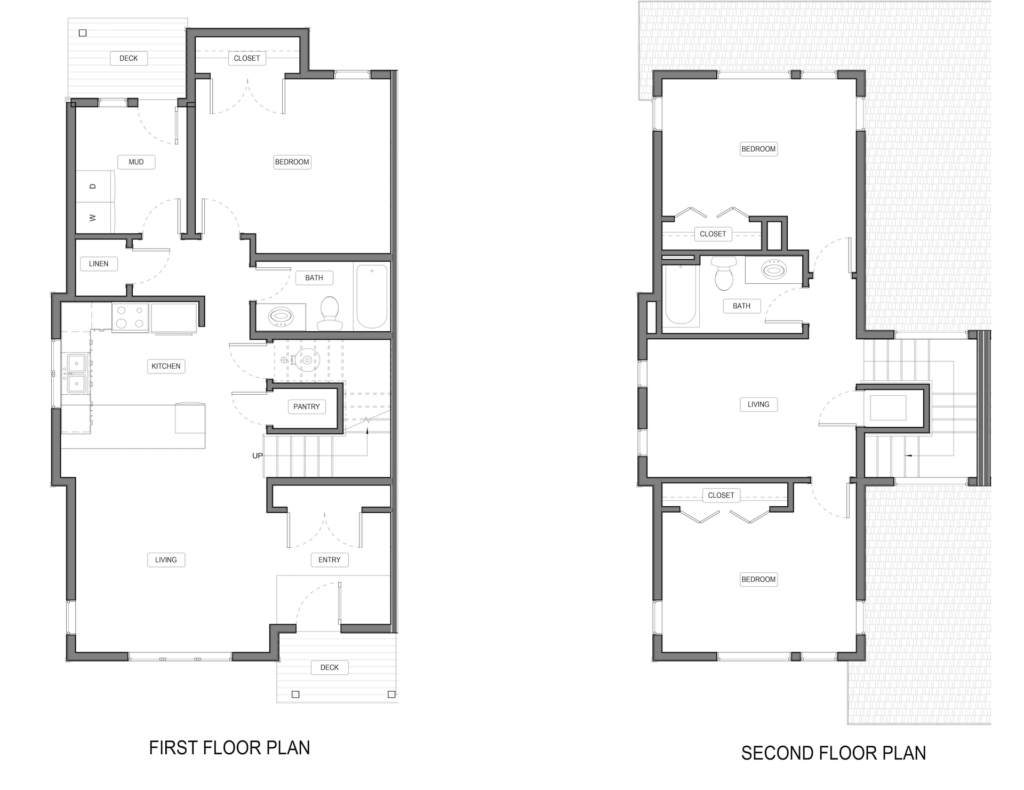
Quadplex
Our Quadplex is four side-by-side units, each with a single tuck-under garage and a designated outside parking space. These sit adjacent to a pocket park as well.
Unit 19
Floor Plan: Quadplex
Bed/Bath: 3 bed/2 bath
Square Footage: 1956
Lot Square Footage: 1483
Unit 20
Floor Plan: Quadplex
Bed/Bath: 3 bed/2 bath
Square Footage: 1924
Lot Square Footage: 1140
Unit 21
Floor Plan: Quadplex
Bed/Bath: 3 bed/2 bath
Square Footage: 1924
Lot Square Footage: 1140
Unit 22
Floor Plan: Quadplex
Bed/Bath: 3 bed/2 bath
Square Footage: 1956
Lot Square Footage: 1536
